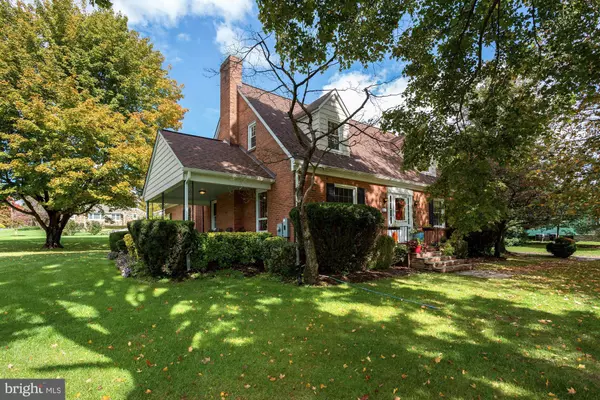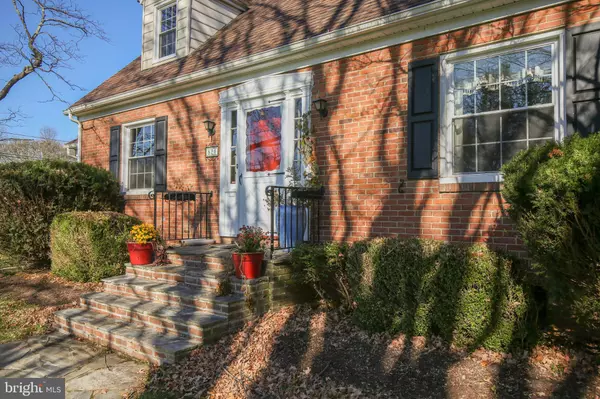For more information regarding the value of a property, please contact us for a free consultation.
821 W MAIN ST Purcellville, VA 20132
Want to know what your home might be worth? Contact us for a FREE valuation!

Our team is ready to help you sell your home for the highest possible price ASAP
Key Details
Sold Price $612,500
Property Type Single Family Home
Sub Type Detached
Listing Status Sold
Purchase Type For Sale
Square Footage 2,567 sqft
Price per Sqft $238
Subdivision Cummings
MLS Listing ID VALO422754
Sold Date 03/11/21
Style Cape Cod
Bedrooms 4
Full Baths 2
Half Baths 1
HOA Y/N N
Abv Grd Liv Area 2,567
Originating Board BRIGHT
Year Built 1951
Annual Tax Amount $8,002
Tax Year 2021
Lot Size 1.030 Acres
Acres 1.03
Property Description
Beautiful and Charming Brick Cape Cod with over an acre of mature trees and landscaping. Located across the street from Loudoun Golf & CC. The house is in a central location for fun and entertainment for all ages. Fine dining, arts and entertainment, wineries, local artisans, hiking trails, a baseball league (Purcellville Cannons) and downtown shopping to name just a few items in Purcellville. The house location is also conducive for commuters. A commuter bus location is less than a block away and hidden within a church parking lot. The second owners of this house added new windows in 2016 and new architectural roof shingles in 2014. Huge bonus today is seller has Comcast internet. Over 100K in upgrades in past 6 years. Rebuilt upstairs attic/eve space into a large walk in closet to become a women's boudoir, bathrooms redone, paved driveway re-done 2019. Outside features include rear patio and covered side porch to see the sunsets. Separate brick 2 car garage w/opener. Several garden sheds convey, room for swimming pool and vegetable gardens. No HOA or covenants. Inside features hardwood floors thru-out. Large family and living rooms with fireplaces. Main level master suite, with 3 more bedrooms upstairs and bonus room. Country kitchen with granite counters and kitchen table area. Separate dining room. Full basement has various room for workshop/crafts and more. A true gem of a home and property. Please follow Covid guidelines with mask
Location
State VA
County Loudoun
Zoning 01
Rooms
Basement Full, Rear Entrance, Sump Pump, Walkout Stairs
Main Level Bedrooms 1
Interior
Interior Features Attic, Built-Ins, Carpet, Ceiling Fan(s), Floor Plan - Traditional, Formal/Separate Dining Room, Kitchen - Eat-In, Kitchen - Table Space, Pantry, Wood Floors, Wood Stove
Hot Water Electric
Heating Hot Water, Wood Burn Stove
Cooling Central A/C, Ceiling Fan(s)
Fireplaces Number 2
Fireplaces Type Mantel(s)
Equipment Dishwasher, Disposal, Exhaust Fan, Oven/Range - Electric, Range Hood, Refrigerator
Fireplace Y
Window Features Double Pane,Screens
Appliance Dishwasher, Disposal, Exhaust Fan, Oven/Range - Electric, Range Hood, Refrigerator
Heat Source Oil
Exterior
Exterior Feature Patio(s), Porch(es)
Parking Features Garage Door Opener, Garage - Front Entry
Garage Spaces 2.0
Water Access N
Roof Type Architectural Shingle
Accessibility None
Porch Patio(s), Porch(es)
Total Parking Spaces 2
Garage Y
Building
Lot Description Front Yard, Level, Rear Yard, SideYard(s)
Story 3
Sewer Public Sewer
Water Public
Architectural Style Cape Cod
Level or Stories 3
Additional Building Above Grade, Below Grade
New Construction N
Schools
School District Loudoun County Public Schools
Others
Senior Community No
Tax ID 523398668000
Ownership Fee Simple
SqFt Source Assessor
Special Listing Condition Standard
Read Less

Bought with John Constant • Atoka Properties



